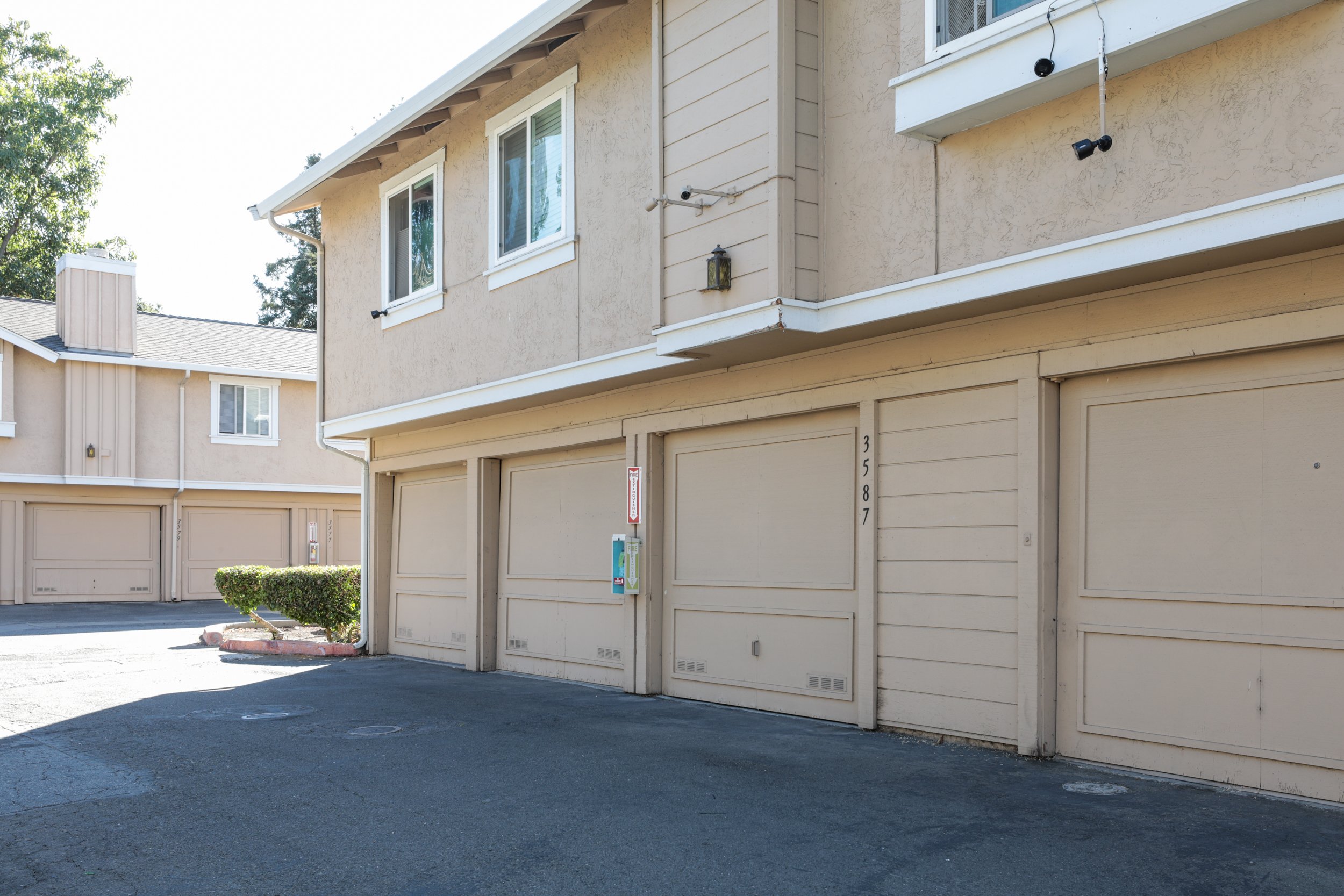This lovely 2BR/2BA condominium is freshly painted, has new flooring throughout, and is situated in a nicely maintained community near the San Jose foothills with appealing lawns, hedges, and front porch columns
Details of the Home
Heavy-duty screen door and black metal-clad, raised-panel front door, which opens onto plank-floored entry at the base of the staircase, with the living room to the left
Step-down living room has front-facing windows, wood-burning fireplace with painted rock face and painted-brick hearth, beautiful new vinyl plank flooring, recessed lights and center ceiling light
Convenient coat closet
Ground-level bath has new plank floor, corner shower with adjustable rain head and diffused glass enclosure, pedestal sink, and oval bevel-edged mirror
Dining room, too, has new flooring and slider to patio with vertical blinds
Adjoining kitchen has vanilla-colored, high-sheen cabinets with soft-close drawers and contrasting dark granite slab countertops
Double Stainless-steel sink beneath a window overlooking the patio
GE four-burner electric range is topped by a Galanz microwave
New luxury vinyl plank flooring
Center ceiling light plus sink light
Newly carpeted staircase with painted wood banister leads to the upper landing with display/storage cabinet
Upstairs bath boasts a new vanity with wide rectangular sink, mirrored medicine cabinet, vanity light plus ceiling light, vinyl plank floor, and tub/shower with manmade surround and shampoo/soap shelves at both ends
Two bedrooms, both with warmly carpeted floors
One is front-facing, with center ceiling light, recessed closet with floor-to-ceiling bypass doors, and deep-set window providing a nice shelf area
Second bedroom is larger, has a wide closet with three mirrored bypass doors, and a window overlooking the patio
Vinyl blinds in living room, kitchen, and bedrooms
New trim, baseboards, doors and door hardware throughout the interior
Enclosed concrete patio, featuring a corner planting area
Attached single-car garage off kitchen with utility area and wire shelving; second single-car garage off patio
Central heating and air-conditioning
Composition shingle roof
Over 1000 square feet
Year built: 1986
Piedmont Manor Community; HOA dues: $465/month
Noble Elementary, Piedmont Middle and Piedmont Hills High School
In the Berryessa neighborhood, conveniently located near schools, various parks, shopping and amenities.
ARCHITECTURE +
DESIGN
3D Tour
LIFE + LEISURE
SAN JOSE • CALIFORNIA
















